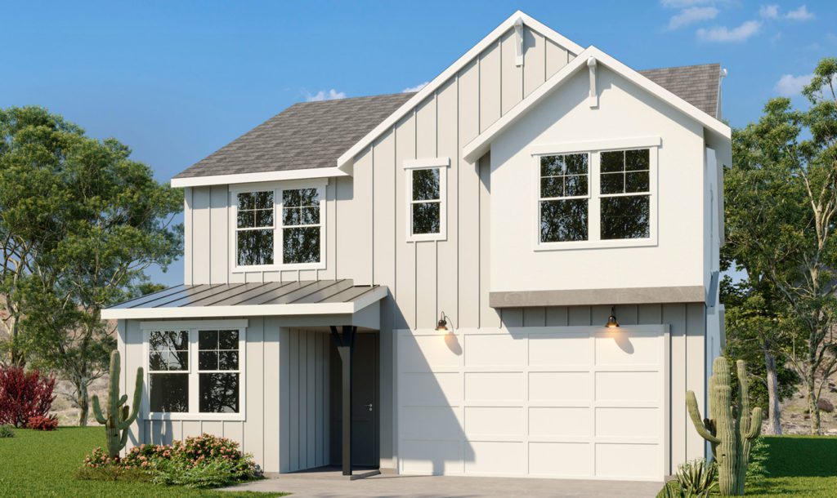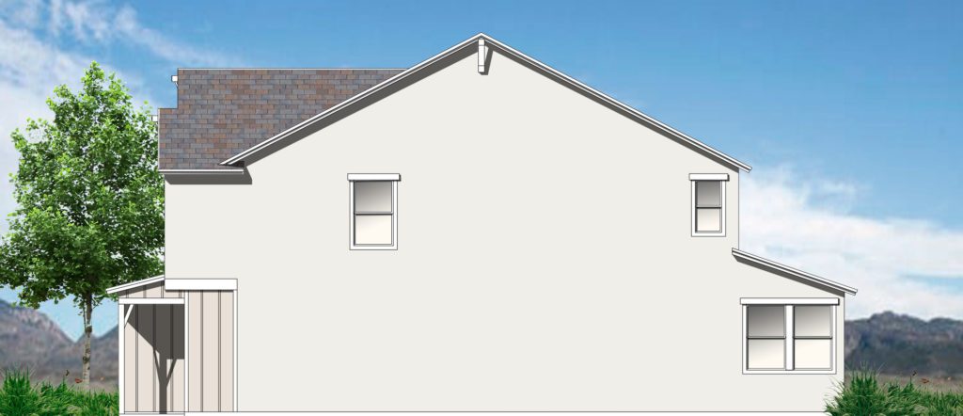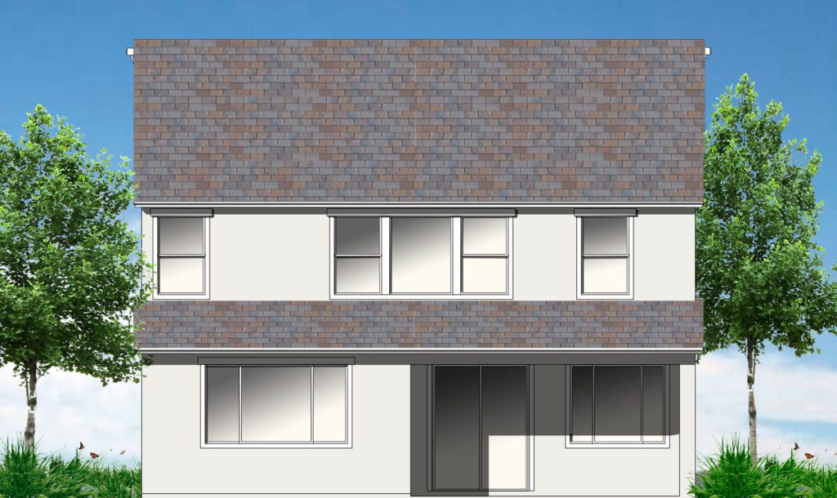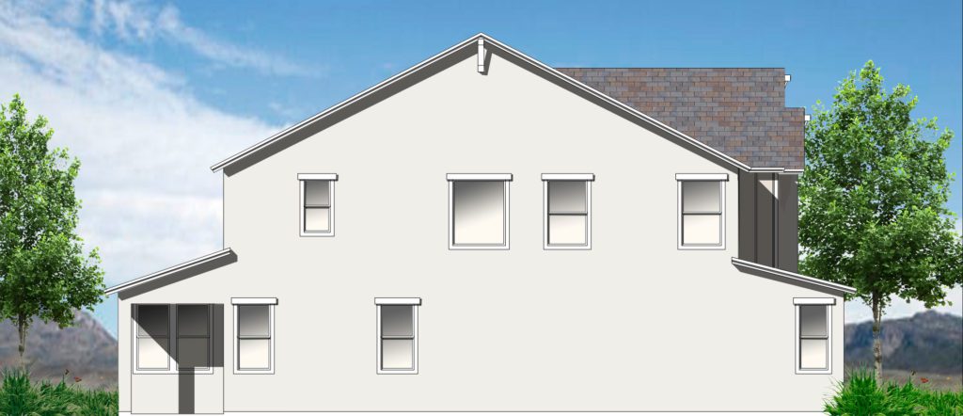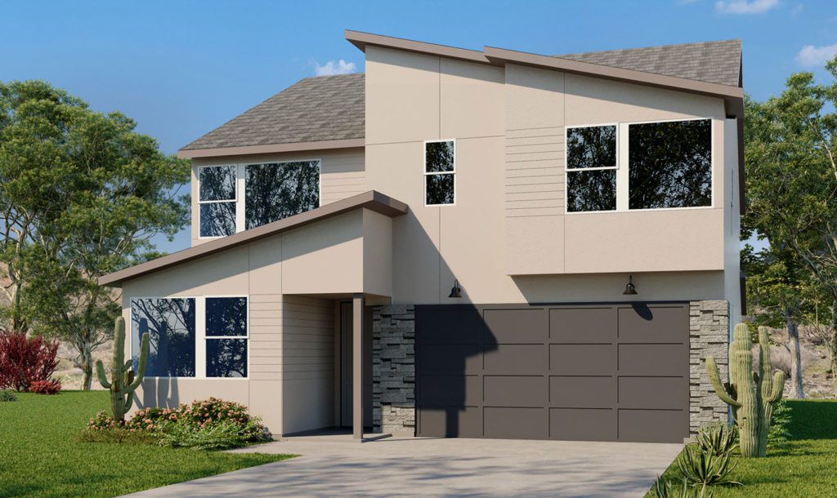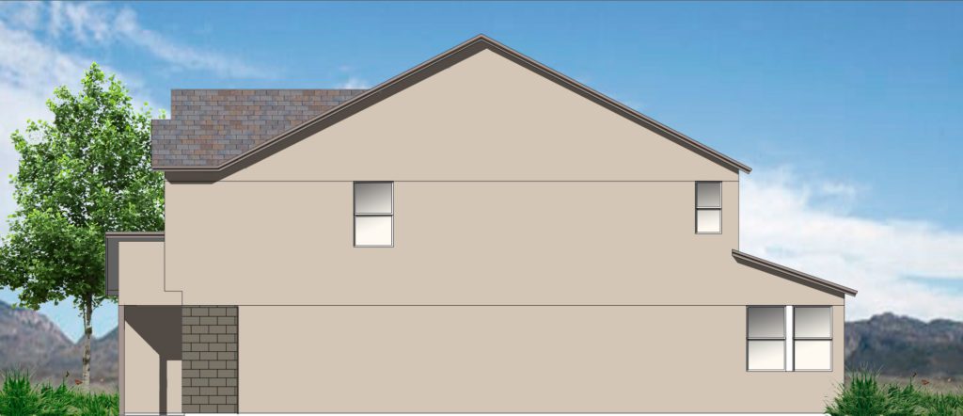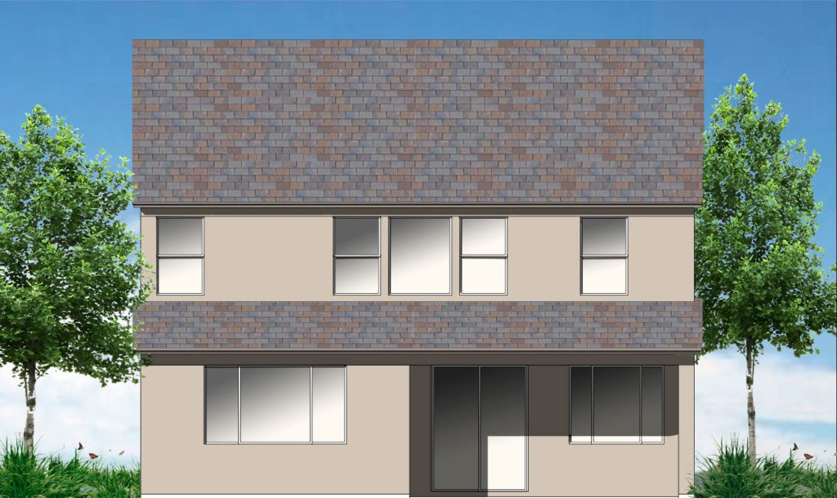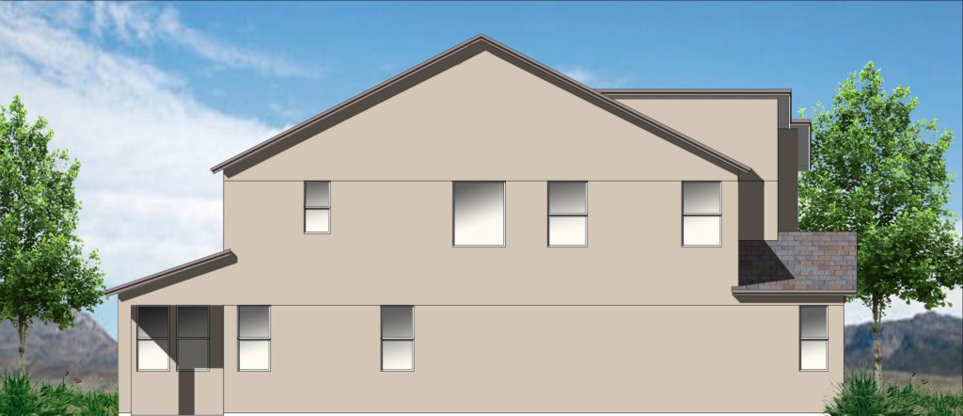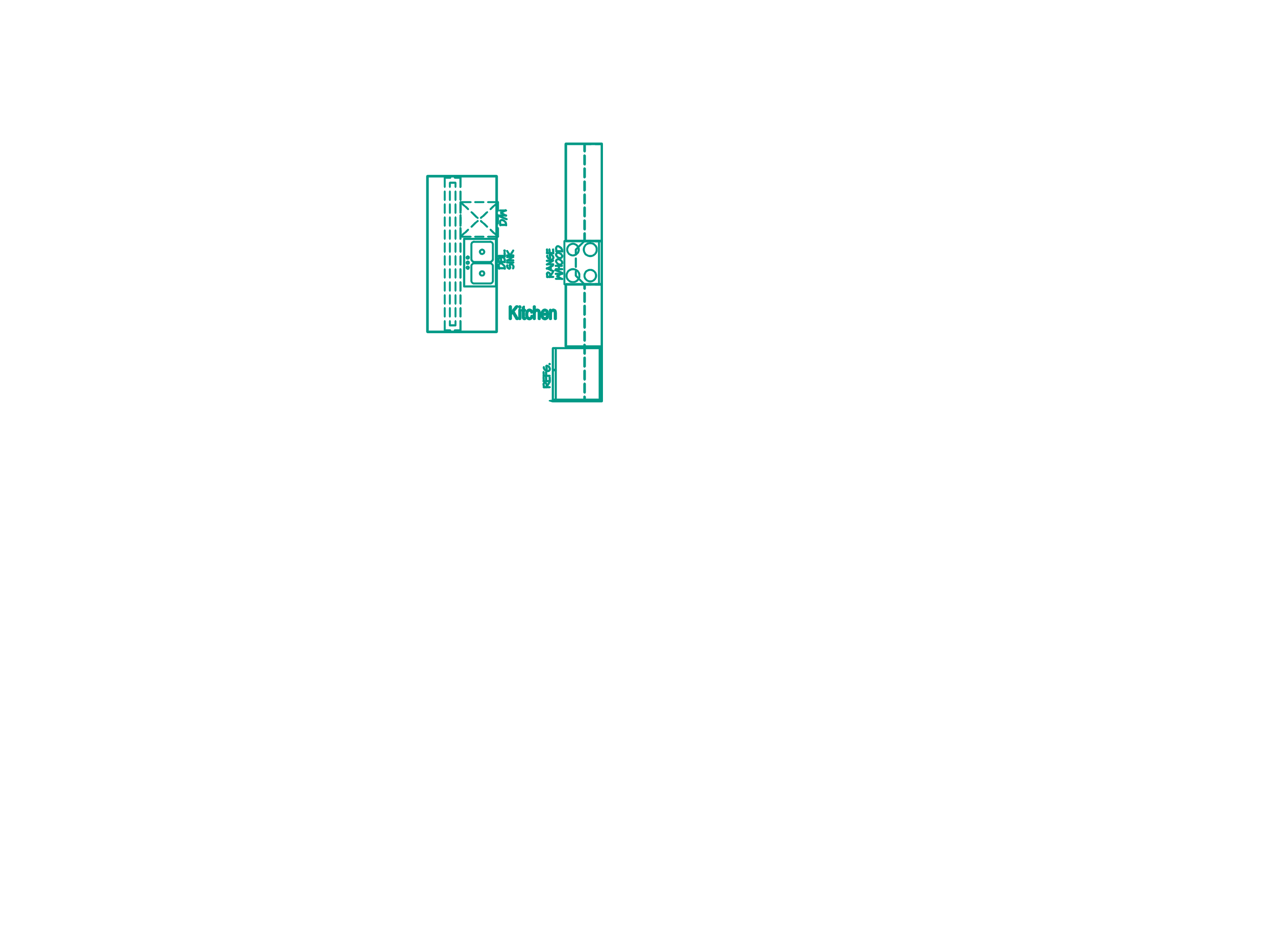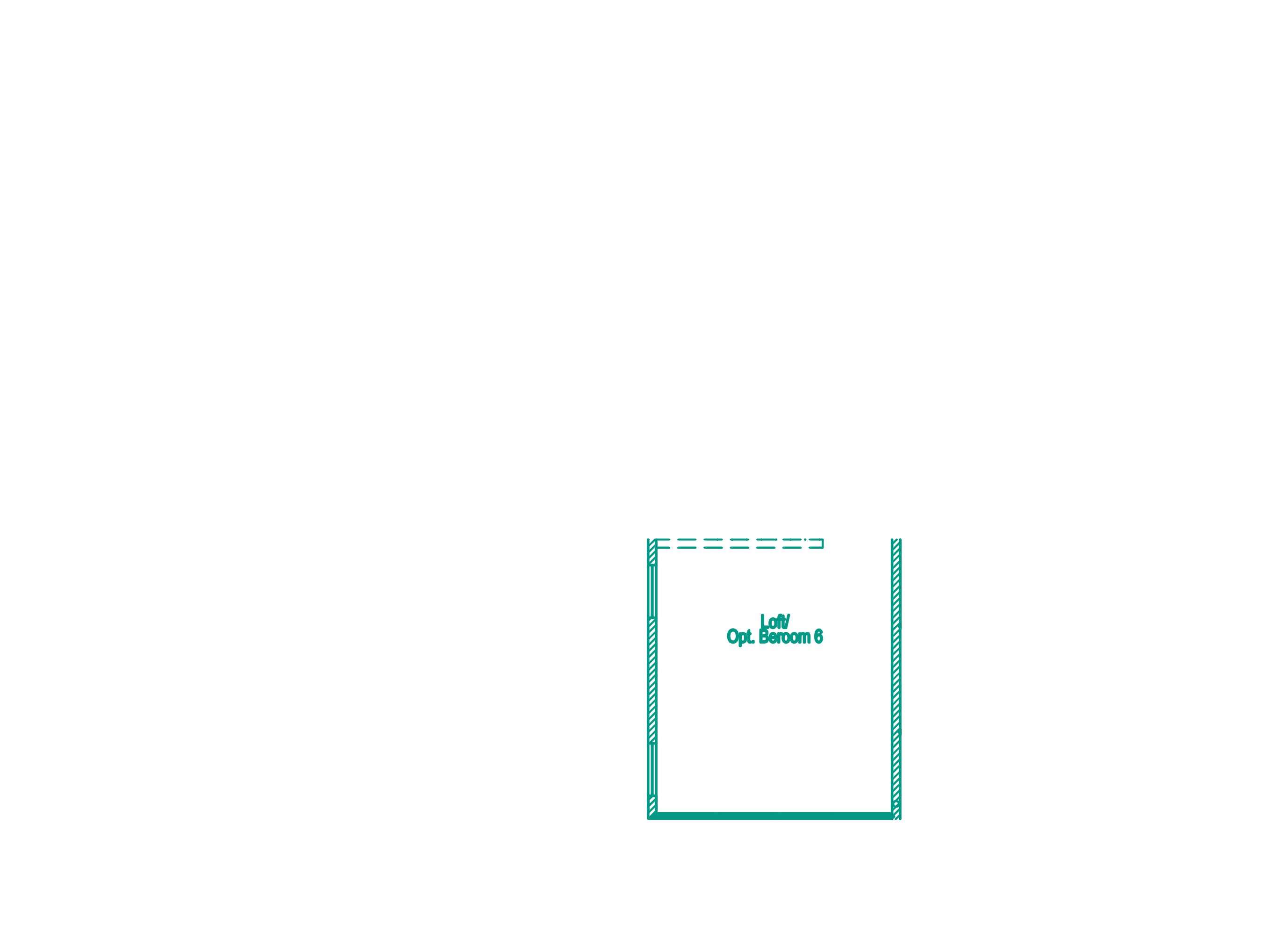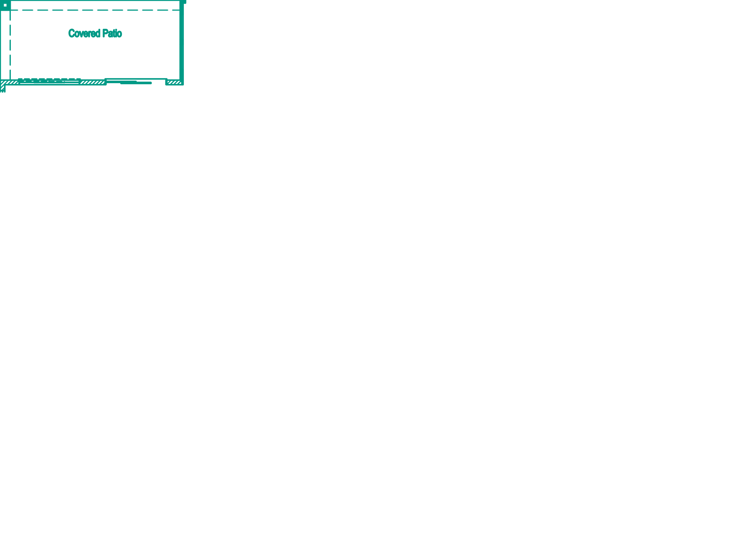Available Floor Plans
Bedford Plan
5/6 Bd
3 Ba
2 Car
2,681 sqft
Floor Plan Highlights
- Covered Patio
- Walk-in Pantry
- Tech Center
- Upstairs Laundry
- Gourmet Kitchen
- Walk-in Closets
- Upstairs Master
- Breakfast Bar
Bedford Plan Pricing From the Low $500s
Customizable Options
Personalize your new home with alternate floor plans and exteriors.
View Exterior Styles
